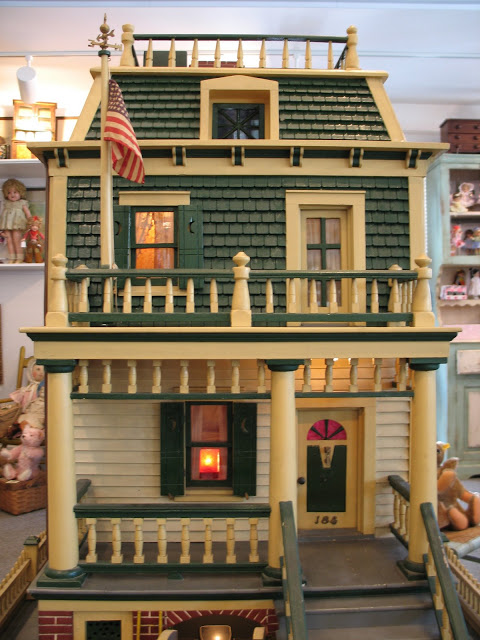






PRESS  to confirm
you're viewing latest version of this page. We recommended browsers be set to do this
automatically; more information
HERE:
to confirm
you're viewing latest version of this page. We recommended browsers be set to do this
automatically; more information
HERE:
An Antique
Dolls' House
The house opens from the front to reveal 4 main rooms with 2 additional rooms on
the left side of the house. Then we have 2 hall rooms- one up and one down which
accommodates a staircase! It is painted white with green shutters. I believe the
house was made to resemble a Tynietoy dolls' house of the 1920's. (Personally, I
think some old wallpaper of the 1920's would add a lot of charm to the house).
Measurements: 32"h. x 47"w. x 21"d.
Circa: This house has age to it, but not sure when it was made.
Price: $1200
STATEN ISLAND HOUSE
A booklet has been written about this exceptional dolls' house that was sold at Sotheby's auction house in NYC. Several pictures of the interior are shown and described.
The booklet measures- $11"h. x 8-3/4"w. –Price: $12.95 + shipping is $2.00.
Please write me to order at- antiquedh@comcast.net

The Glass House
As a recent buyer of this house, I'm not familiar with its history or its actual age. The last time I saw this house, it was displayed at Lucy's Dolls' House Shop in Camden, Maine, when I visited a number of years ago. Each time I approach this house in my living room to get a better view, I discover additional openings or details I hadn't noticed before. All of the ornamentation is carved wood, painted gold. The carving work is so amazing I have photographed each of these fine pieces that you see painted gold. Incidentally, since the back of the house is made exactly like the front façade of the house, one enters through the front door (first floor) or you'd enter through the same door in the back. The side panels of windows pull out to enter the second floor on both the right side and left side.
Beveled glass windows are found throughout the house. There are long narrow ones, some have wooden frames over the windows that look like they are paneled. There are even some square windows!
The roof is framed in dark wood that matches the rest of the house. Glass slanted panels are set in –one long one in the front and back. The sides have smaller panels of slanted glass. The very top of the house has a flat board to support the grand statue of a woman holding a pelican! The last photo shows her foot resting on a ball. The carving is just the finest carving I have ever seen with the detail of her hair and facial features!
Please feel free to contact me for any other questions about this outstanding house. antiquedh@comcast.net
Measurements: 27- ½"h.; add 10" for the carved lady on top of the roof x 33" width x 17" depth.
Circa: Not known
Price: $3500
The Spanish Dolls' House - Circa 1880
There are three floors with 8 rooms. They include the first floor- sewing room, dining room, and kitchen. The second floor has a large banquet room for the soldiers and a parlor. The third floor has a bedroom, sitting room and a chapel. The house measures: 47" tall for the three floors; the base adds 16"; the railing at the top is 4-1/2" and the cupola on top of the roof is removable and that is 20" tall. The house is 50" wide. Price: $10,000
RECENT HISTORY: To see Attic Scrapbook page for past items within this category, click here.